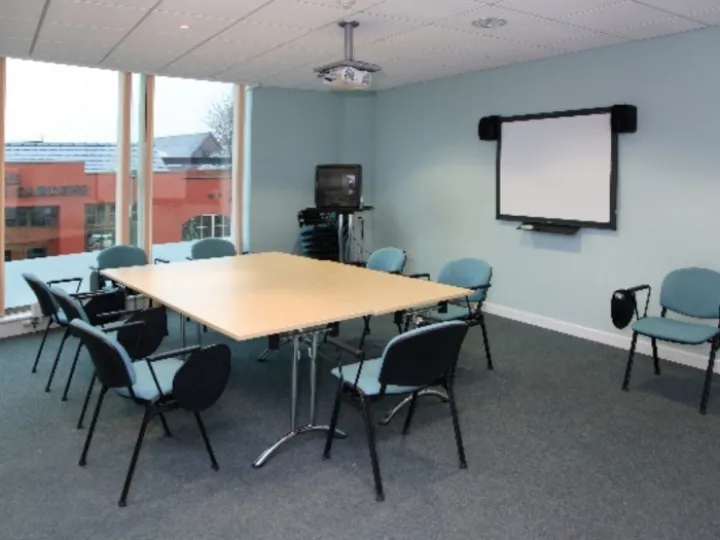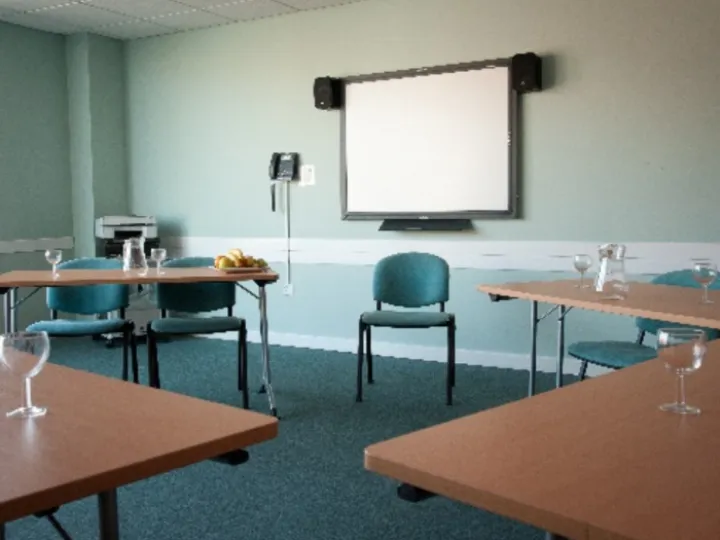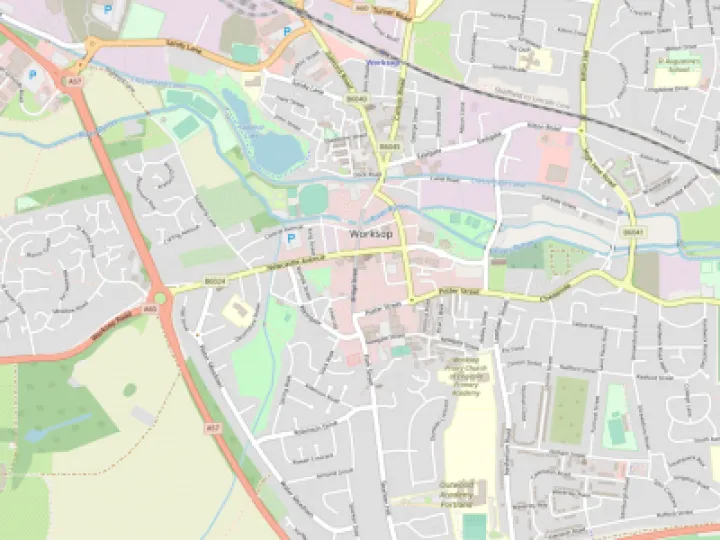Onyx
DIMENSIONS 8 metres x 7 metres.
MAXIMUM ROOM LAYOUT
Chairs In Rows (theatre style) – 25
Chairs in a horseshoe – 20
Board room style – 15
Cabaret style – 15
The Onyx room is situated on the first floor with lift access, adjacent to the main toilets and a small kitchenette.
This room is ideal for training purposes.
Please note that our ceiling mounted projecter & built in speaker system in this room are currently not working. We can provide a portable system if required.



