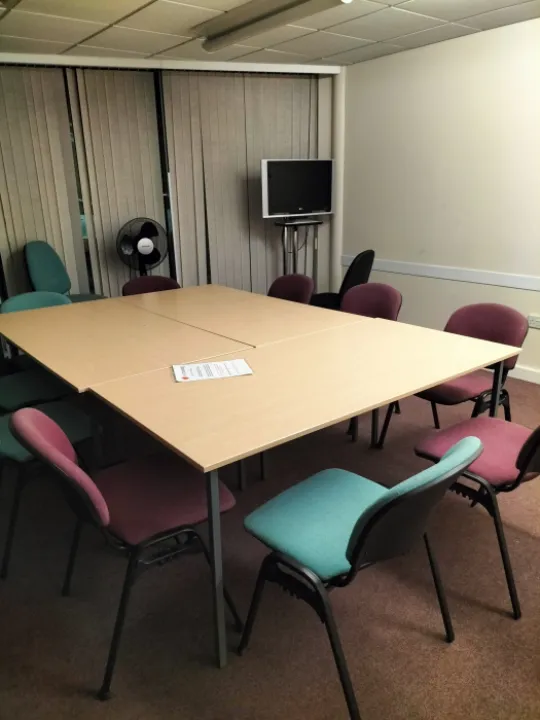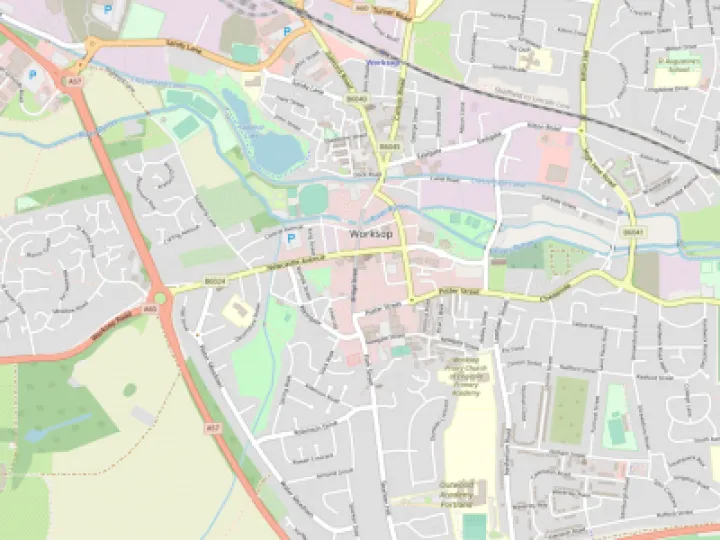The Lounge Room
DIMENSIONS 8 metres x 7 metres.
MAXIMUM ROOM LAYOUT
Chairs In Rows (theatre style) – 15
Chairs in a horseshoe – 15
Board room style – 12
Situated on the ground floor in the west wing The Lounge is ideal for training purposes.
As it is adjacent to the side entrance to the building and disabled toilet facilities so easily accessible.
Please note that after a recent re-shuffle, The Church are using this room for storage of some essential and regularly used equipment . This has slightly reduced the usable space.
The photograph shows that screens are in place to reduce the impact of the storage shelves.



