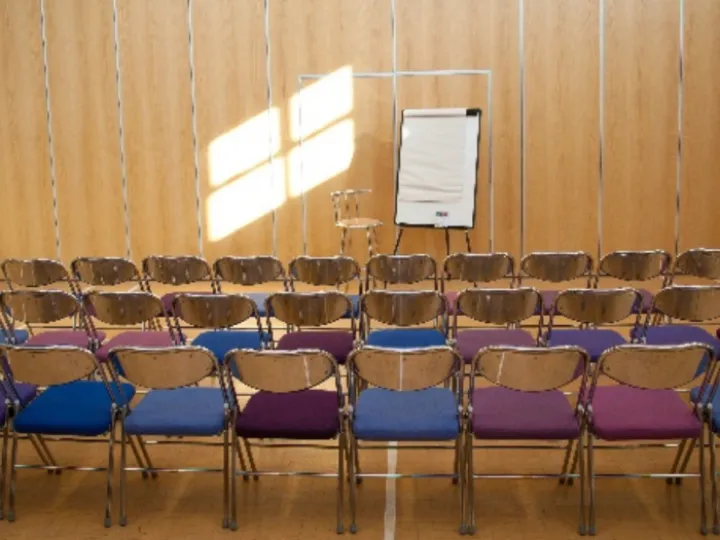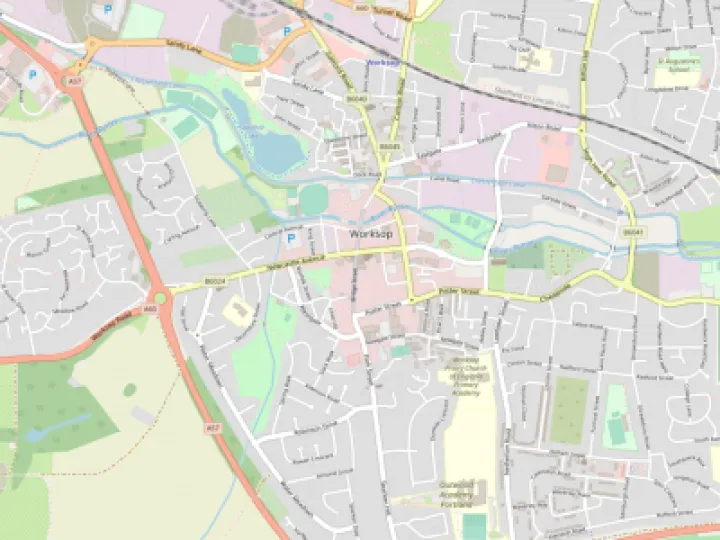Epworth Hall
Dimensions: 16metres x 9metres (with high ceiling)
MAXIMUM ROOM LAYOUT
Chairs In Rows (theatre style) – 80
Chairs in a horseshoe – 40
Board room style – 40
Cabaret style – 40
Market place events – 10 tables
This is the centre section of our church hall. This can be used on it's own or partitions opened to join with either the Calvin Hall or the Sanctuary to make a larger space.
Please note that sound does travel through the partitions therefore if you are hiring this space we will endeavour to ensure that the adjacent rooms are not in use.
The space is ideal for conferences, training events, larger board meetings and community groups & events.
We have a variety of table sizes and two chair styles – please ask at time of booking.



