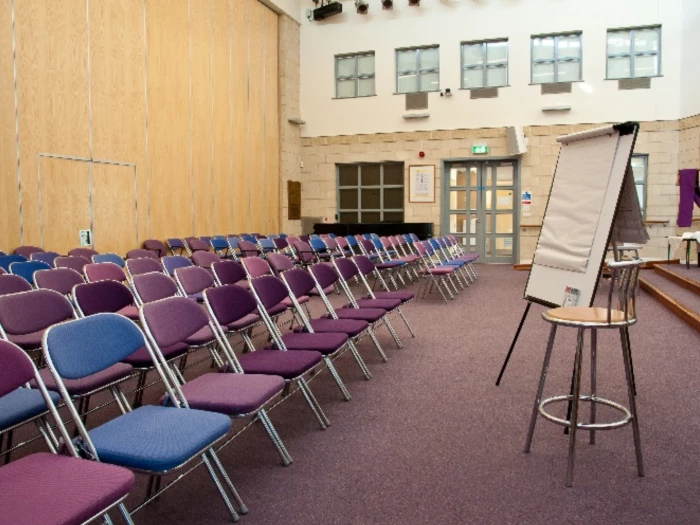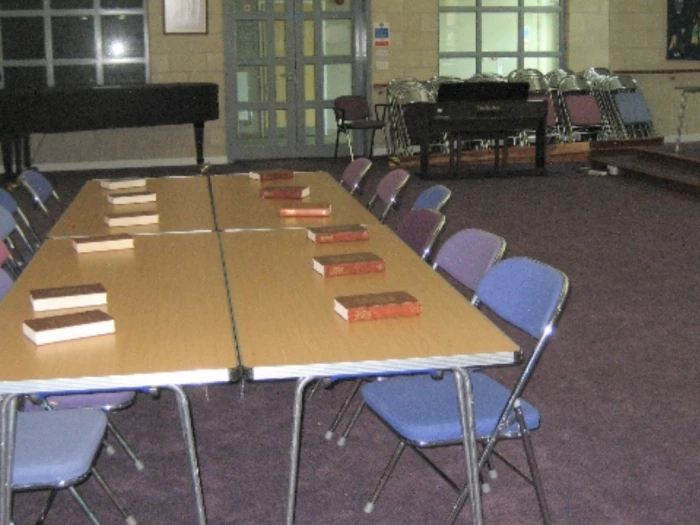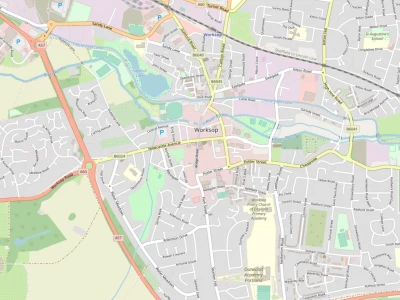The Sanctuary
Back home / Rooms for hire / The Sanctuary
Dimensions: 14metres x 18metres (with high ceiling)
MAXIMUM ROOM LAYOUT
Chairs In Rows (theatre style) – 100
Chairs in a horseshoe – 60
Board room style – 40
Cabaret style – 40
Market place events – 10 tables
This is the space that The Church uses for worship, during the week it can be available for a number of varied uses.
The space is ideal for conferences, training events, larger board meetings and community groups & events. There is a raised dais at the front and an integral sound and visual system (projectors are ceiling mounted & project onto white walls at both sides of the sanctuary).
We have a variety of table sizes – please ask at time of booking.



