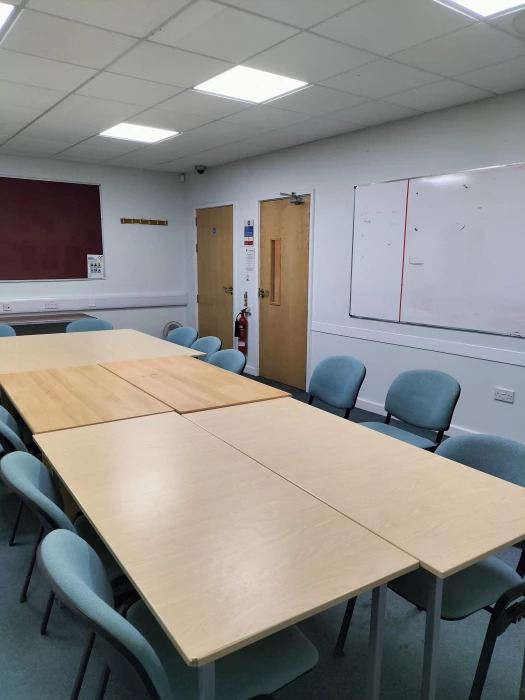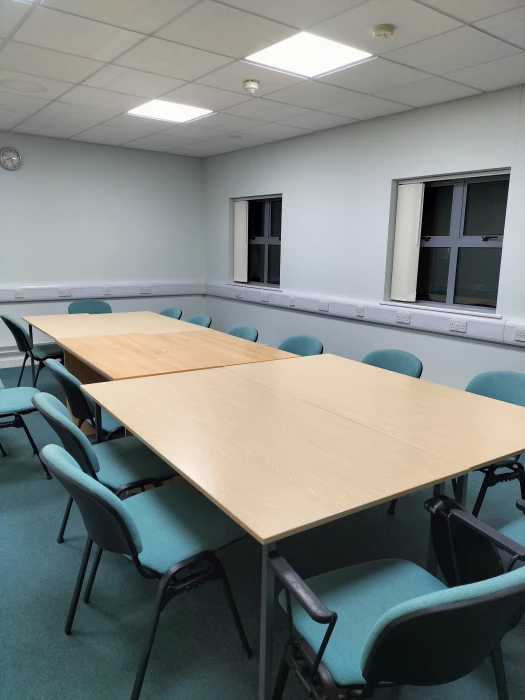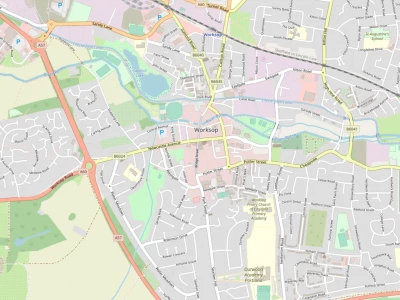Hardwick
Back home / Rooms for hire / Hardwick
Dimensions
MAXIMUM ROOM LAYOUT
Chairs in rows (Theatre style) – 20
Chairs in a horseshoe – 15
Boardroom Style – 15
Cabaret style -12
This room is at the rear of the building overlooking the carpark and has opening windows.
It was originally designed as a computer suite and therefore has many desk level sockets, therefore ideal for training purposes.
The Hardwick room is situated on the first floor, and has lift access.
It is adjacent to the kitchenette and also the main ladies & gents toilets.
Please note that currently we have a mismatched set of tables in this room, The Church are hopeful that they will be in a position to purchase some new tables soon.



